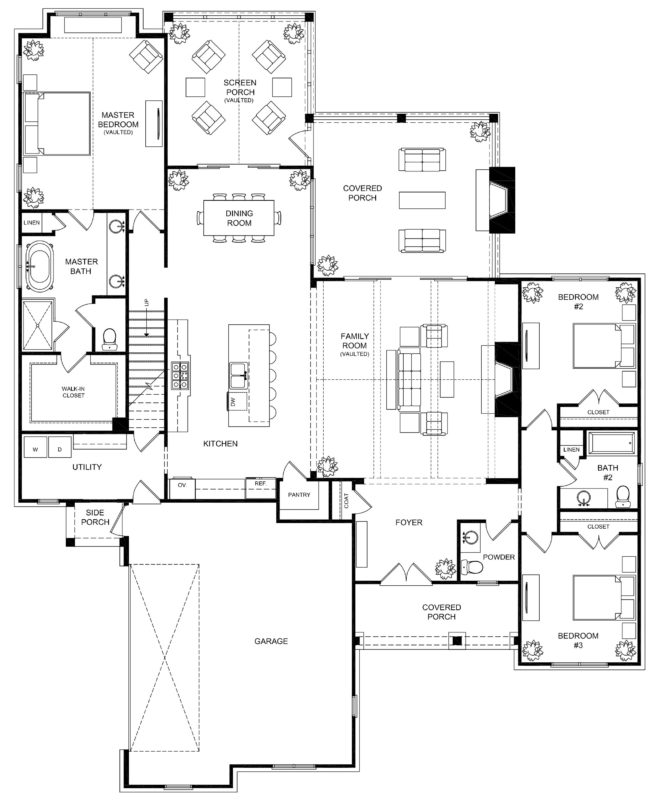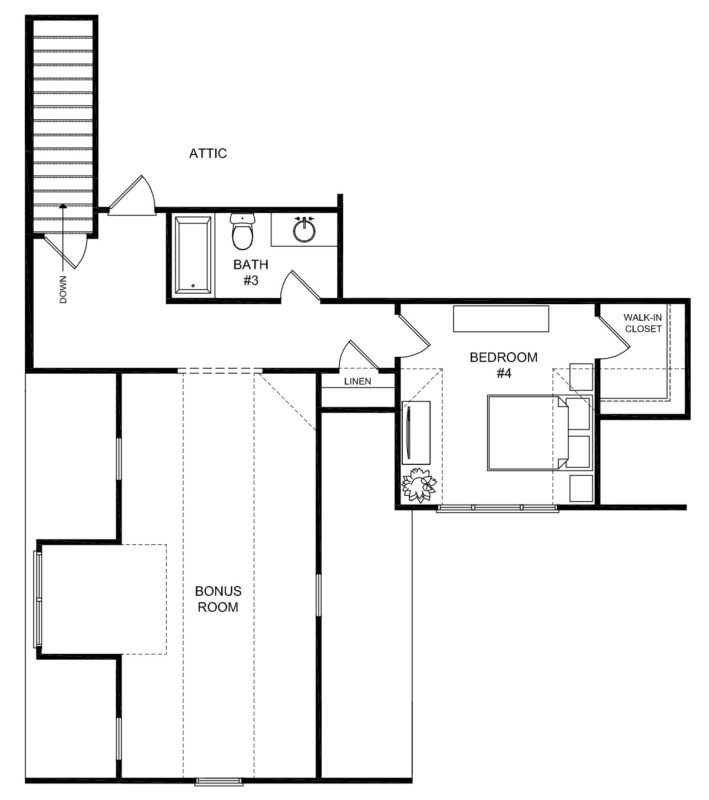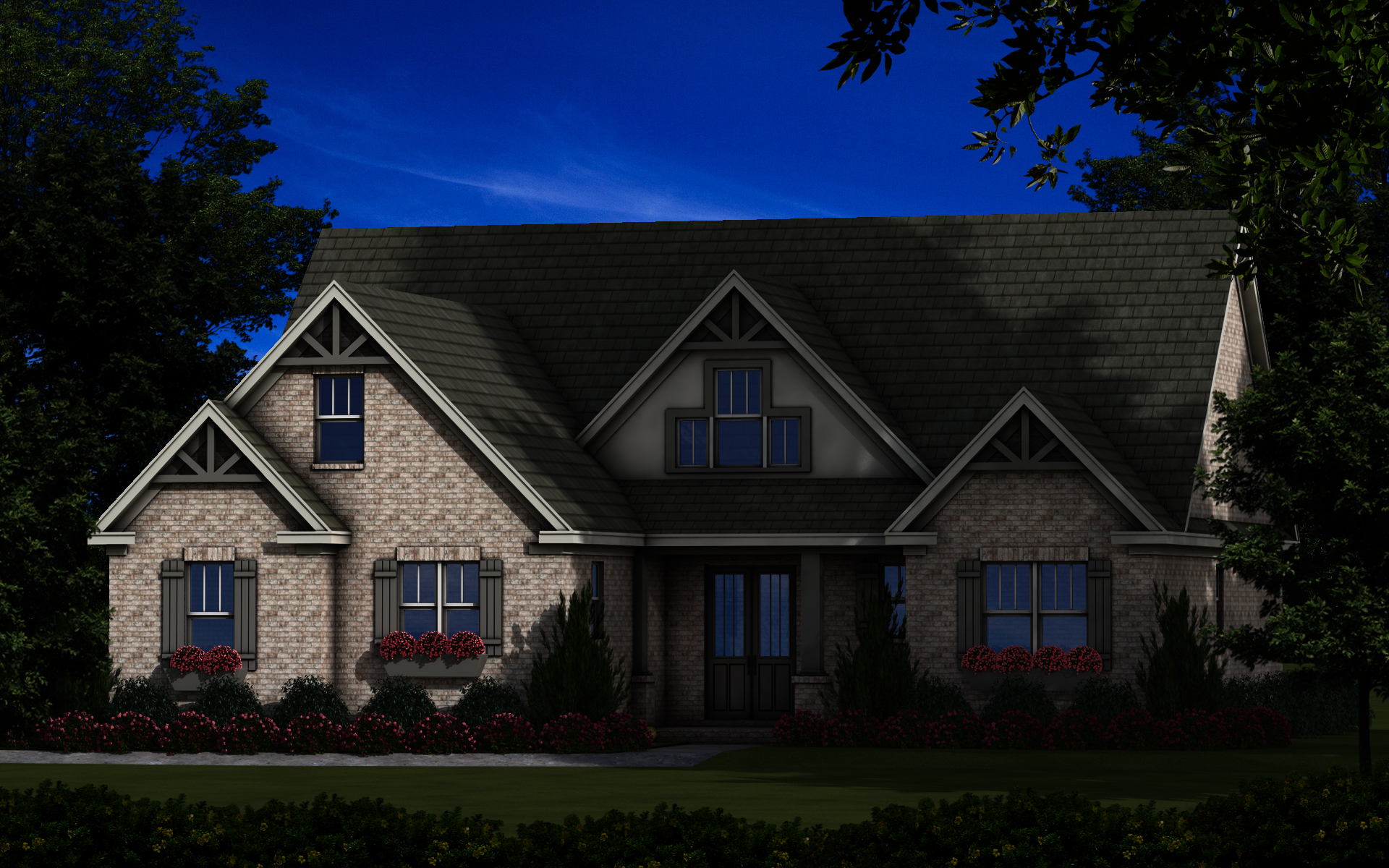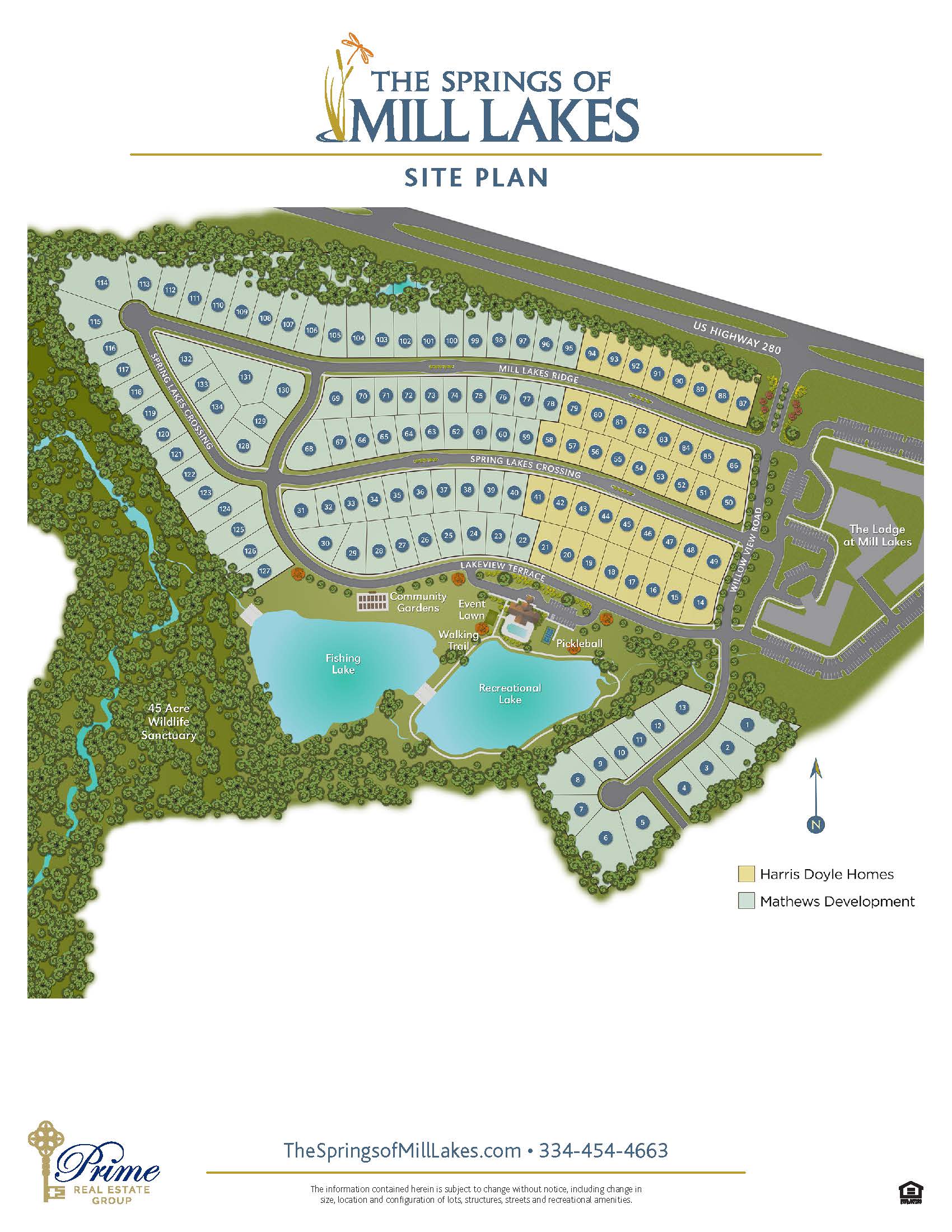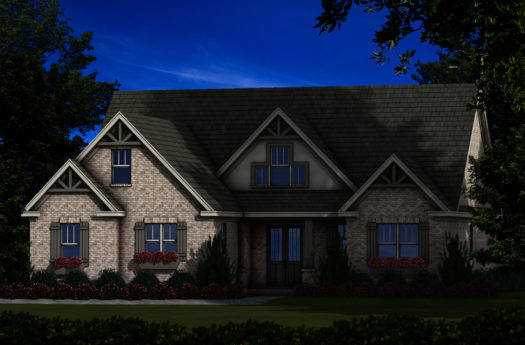
Bella
Mathews Development
- Beds: 4
- Baths: 3
- Total SqFt: 3,299
- Stories: 2
- Garage: 2 car
The Bella Plan
European Craftsman warmth welcomes you to the stunning “Bella”. With a double door entry, this excellent floor plan features over 3000 square feet – 3 bedrooms, 2 baths and an optional upstairs bonus/media room, bedroom and bath! An open concept living space with designer finishes throughout, The Bella boasts an extra large great room with gas fireplace and beamed ceiling open to the large kitchen and dining area. The kitchen is well appointed with custom cabinetry, quartz countertops, tile backsplash and an oversized center island. Master en-suite is privately located in the rear of the home and features an extra-large master closet, dual sink vanity, private water closet, soaking tub and large zero-entry frameless tiled shower . The second and third bedrooms share a large jack and jill bath perfect for guests. The rear of the home is perfect for entertaining as it showcases an exceptional screened porch conveniently connecting an extra large covered patio complete with fireplace. An oversized garage with a separate side porch entry into the large laundry room with custom cabinetry and drop zone finish out this floorplan making it one of our most popular in The Springs of Mill Lakes by Mathews Development.
Request More Information
Fill out the form below or call 334.454.4504 to inquire about this plan.
