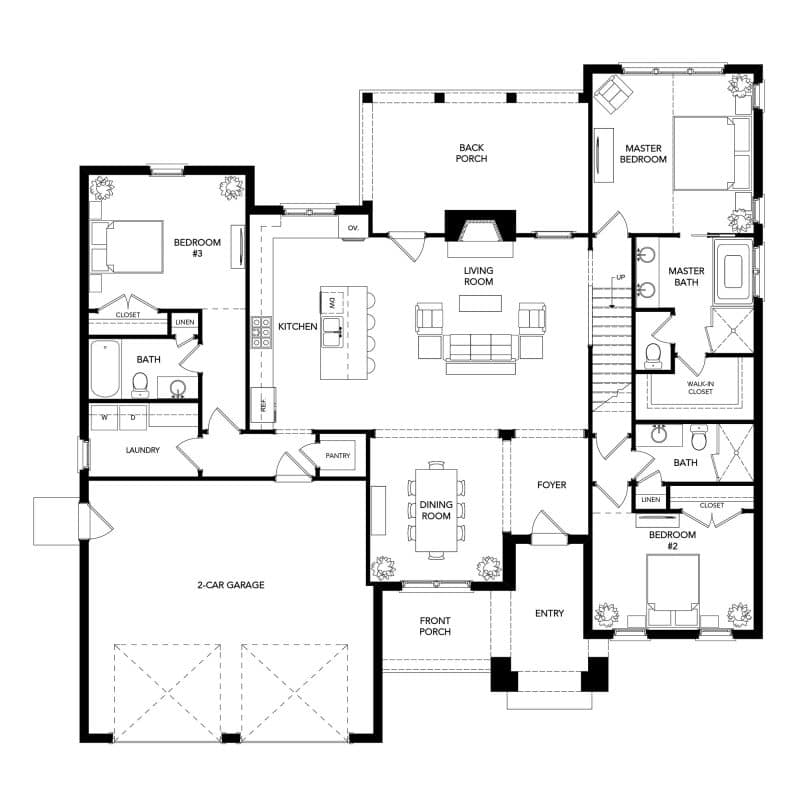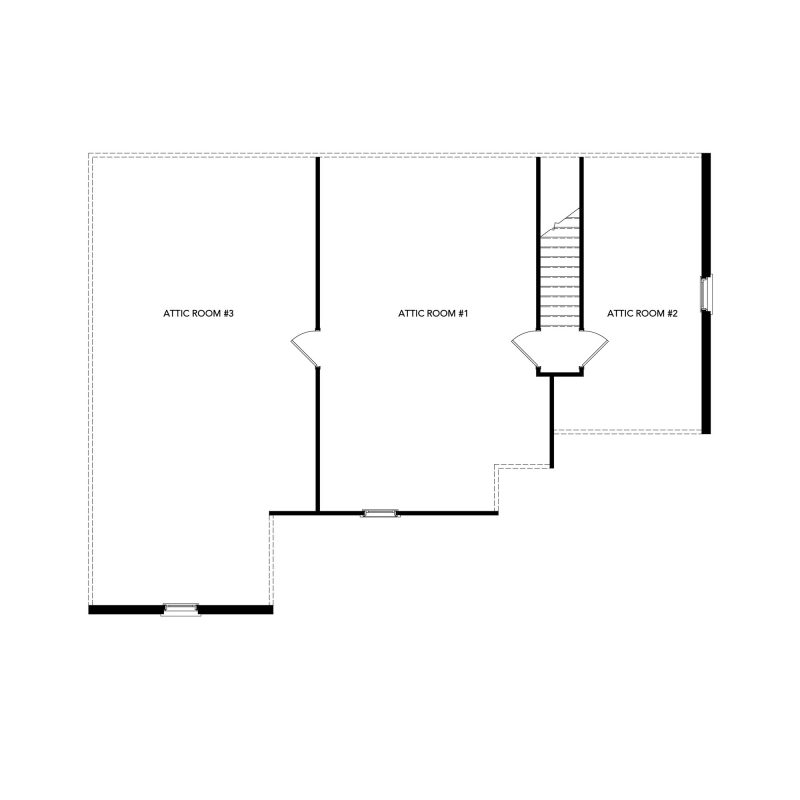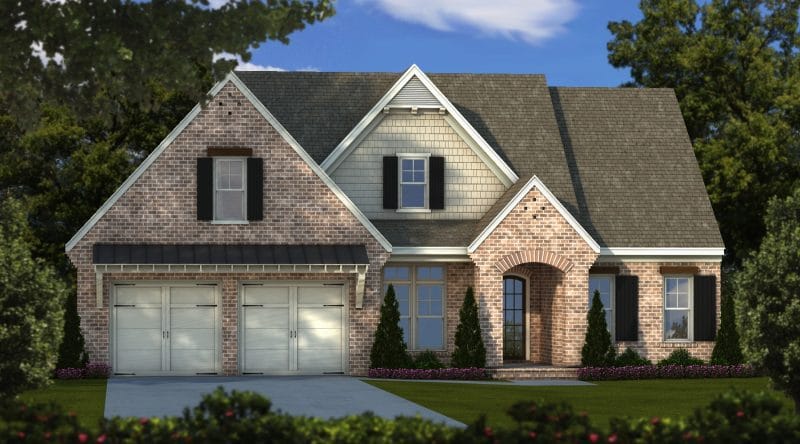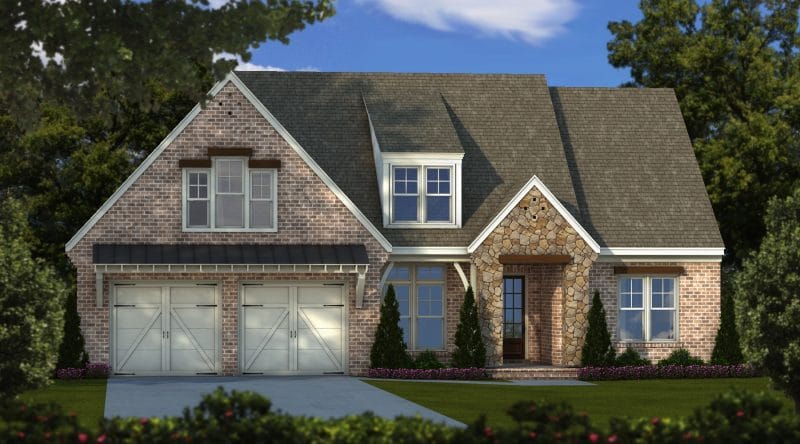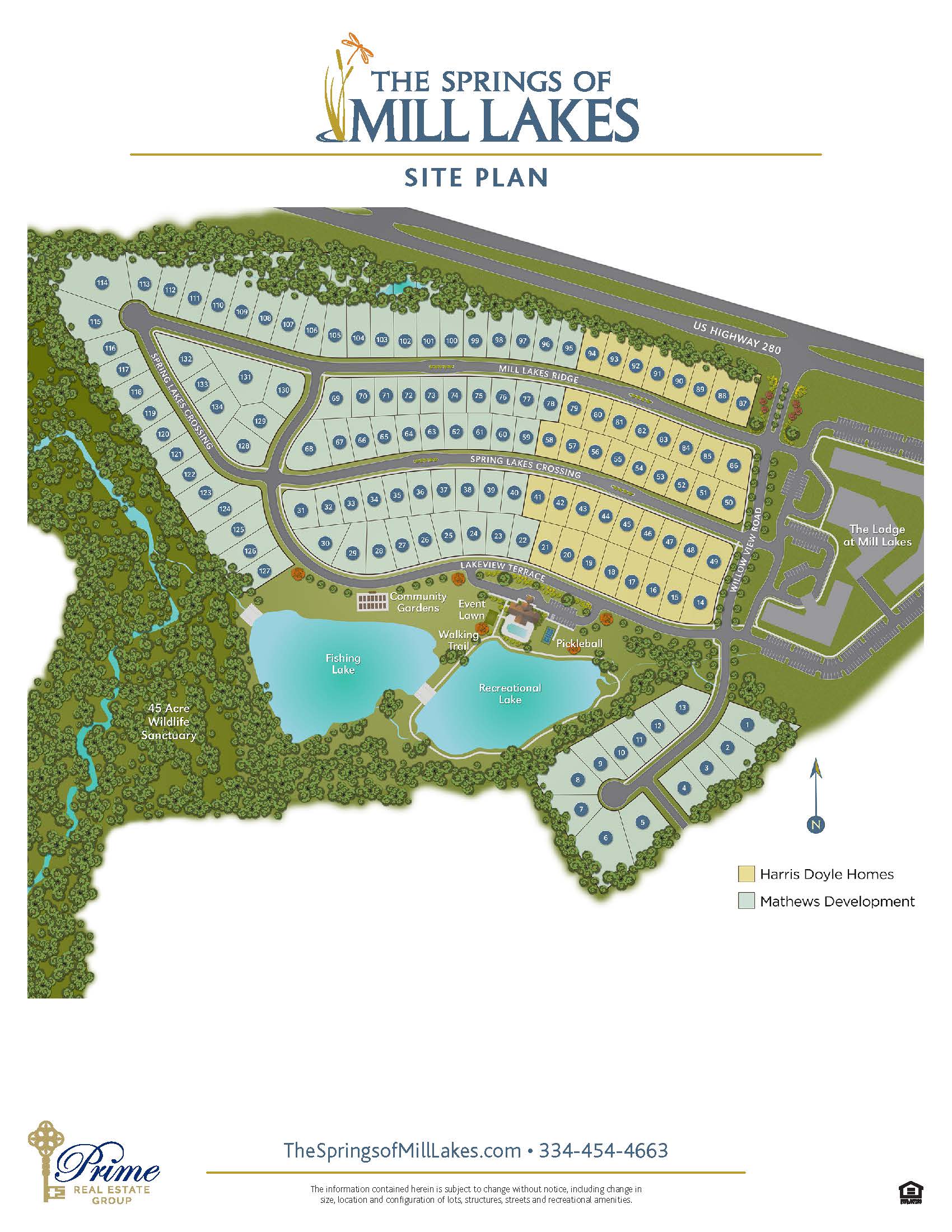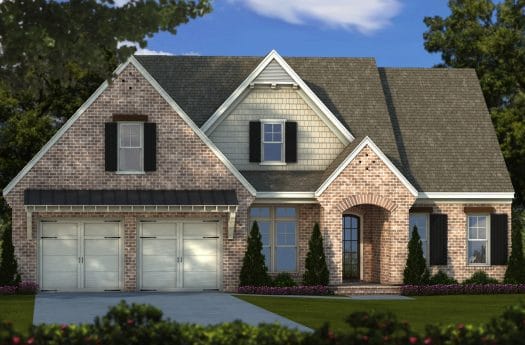
Maison
Mathews Development
- Beds: 3
- Baths: 3
- Total SqFt: 1910
- Stories: 2
- Garage: 2 Car
The Maison Plan
Covered entry & back porch
Timeless design and classic styling is evident from the first look at the Maison floorplan…from the gabled roofline to the arched or stonework entry way, this home captures the eye with its attention to detail. As you enter, you’ll discover an inviting foyer and separate dining room leading into the living area, which is also open to the kitchen and features a lovely fireplace as well as views into the back porch. The two car garage provides alternate entry way with laundry and pantry flanking both ends and a short hallway leading to a spacious guest bedroom with full bath. The split floor plan offers an additional bedroom and full bathroom on the opposite side of the home with master bedroom, complete with a vaulted ceiling tucked away in the back corner of the home, ideal for a peaceful slumber. The large master bathroom includes dual vanities, soaking tub and large shower, and a spacious master closet, sure to please. Optional 2nd floor offers opportunity for attic storage or additional bonus/bedroom space.
Request More Information
Fill out the form below or call 334.454.4504 to inquire about this plan.
View Photos of The Maison Plan
The Maison Plan
Elevations
- Elevation A
- Elevation B
