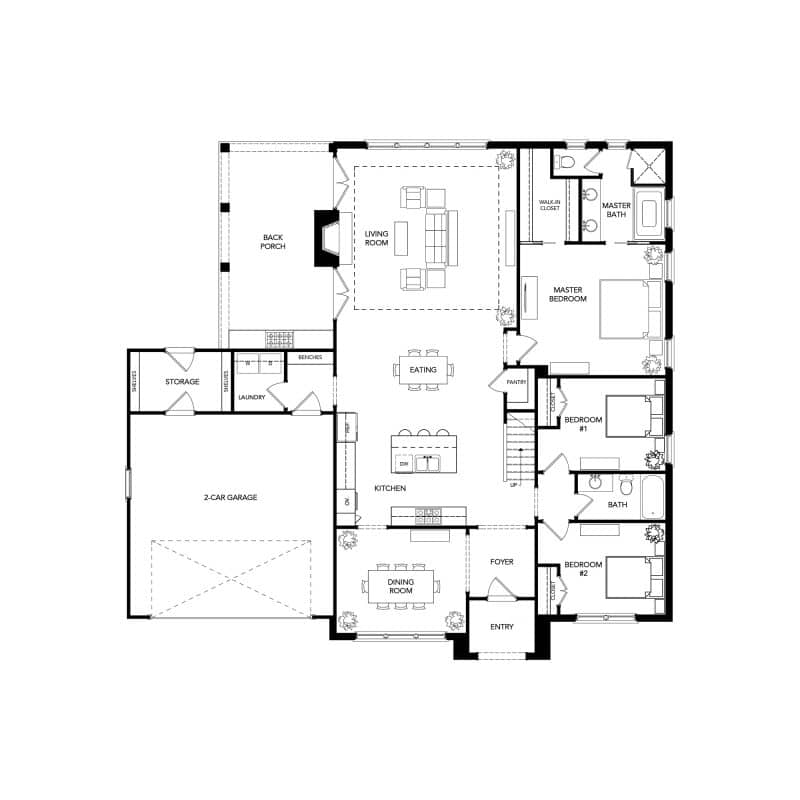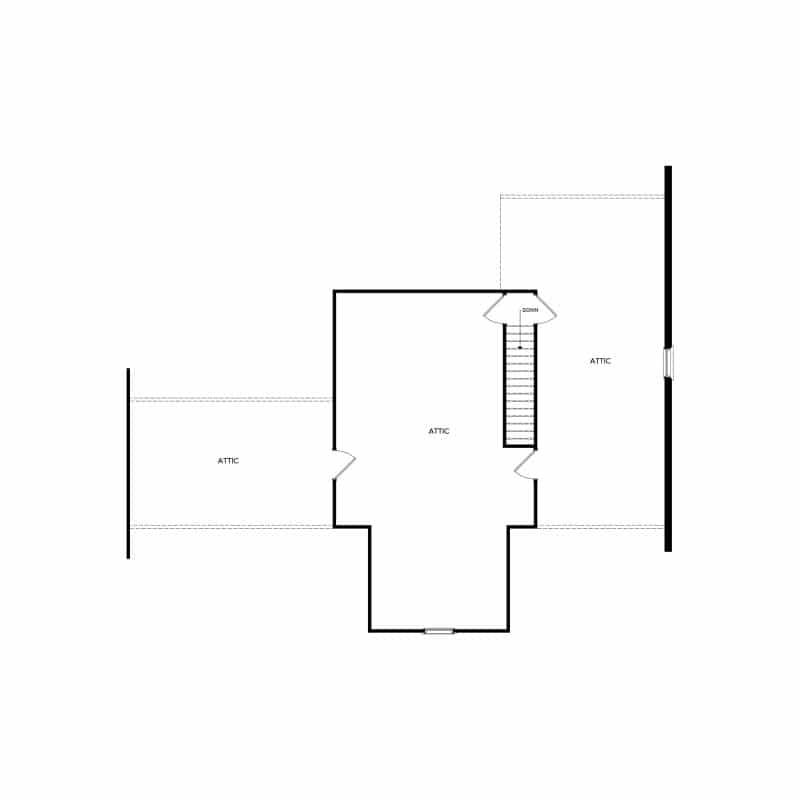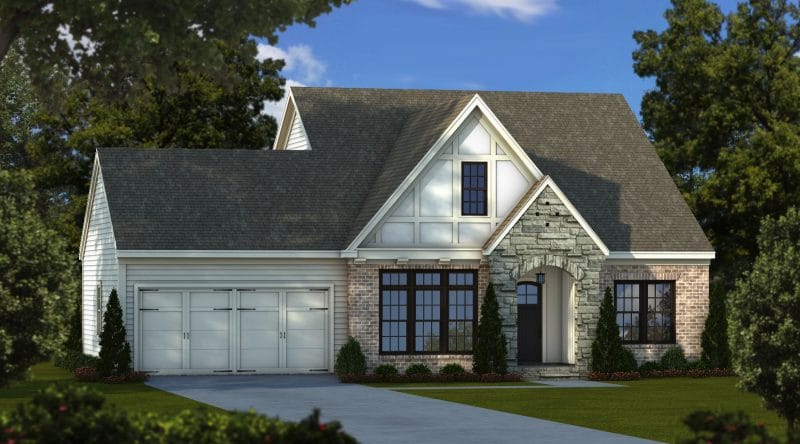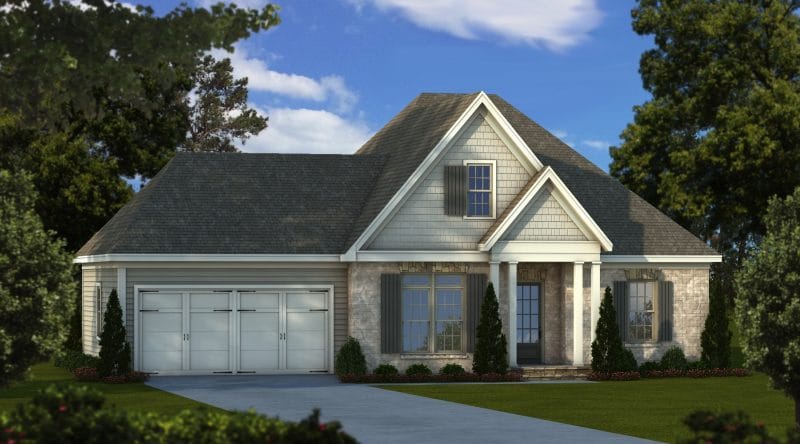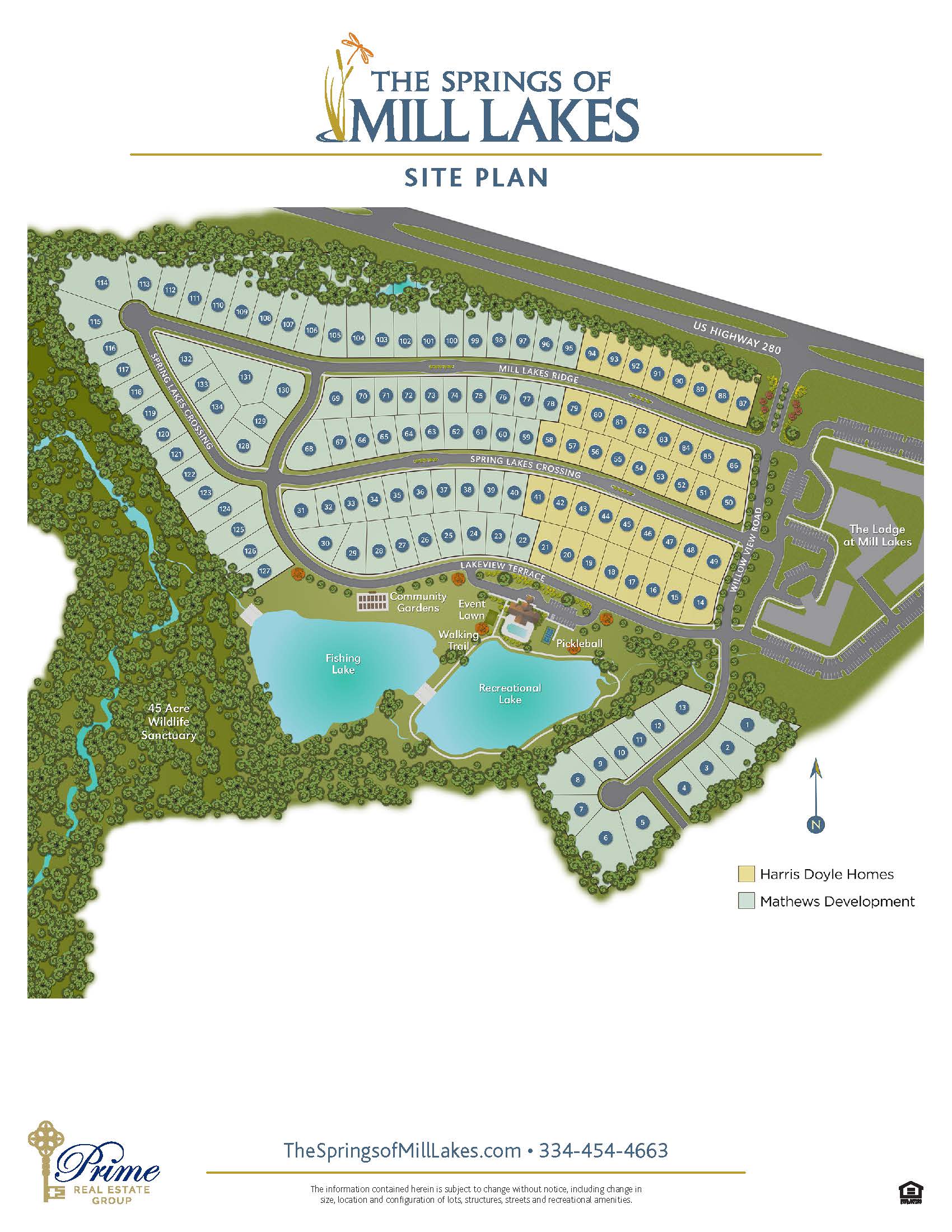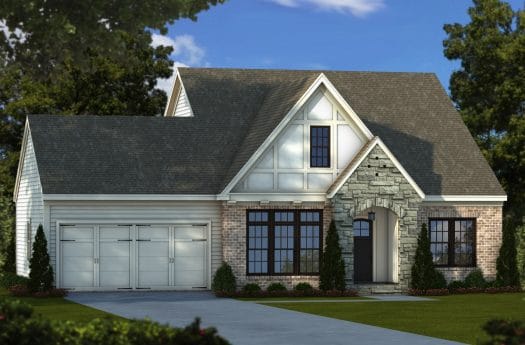
Mirabelle
Mathews Development
- Beds: 3
- Baths: 2
- Total SqFt: 2060
- Stories: 1
- Garage: 2 Car
The Mirabelle Plan
Side porch, storage room with garage and exterior access
Gently arched doorway and large inviting front windows framed with wooden shutters draw the eye to the beauty of this plan. As you enter the foyer, the dining room (or study) is on one side and a short hallway on the other lead to the front two bedrooms and shared full bath. The kitchen features a large island, perfect for preparing and serving and leads into a large eating or keeping room space with the living area directly open to the kitchen and rear porch, complete with a grilling pad! Just off the living area, the Master bedroom and en-suite features a separate soaking tub, shower, and dual sinks & private water closet. All homes offer a two-car garage, and additional space on the second floor that can be finished for bonus rooms, or storage.
Request More Information
Fill out the form below or call 334.454.4504 to inquire about this plan.
The Mirabelle Plan
Elevations
- Elevation A
- Elevation B
