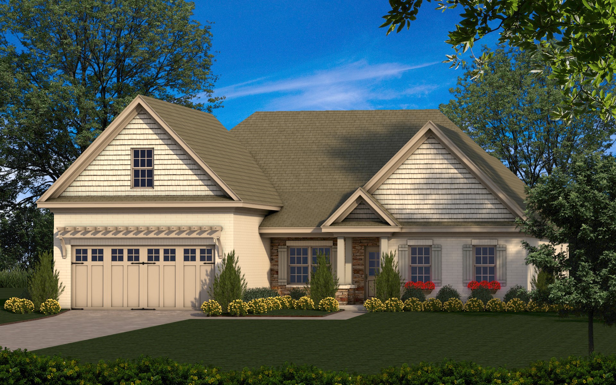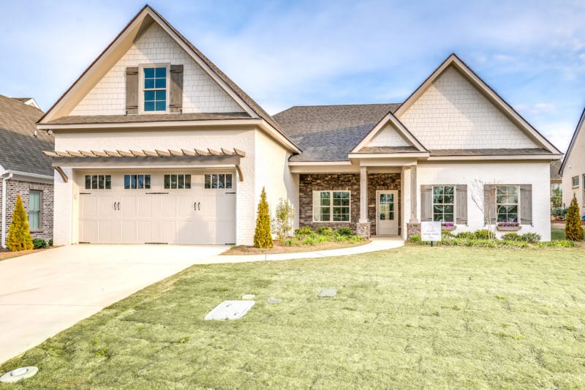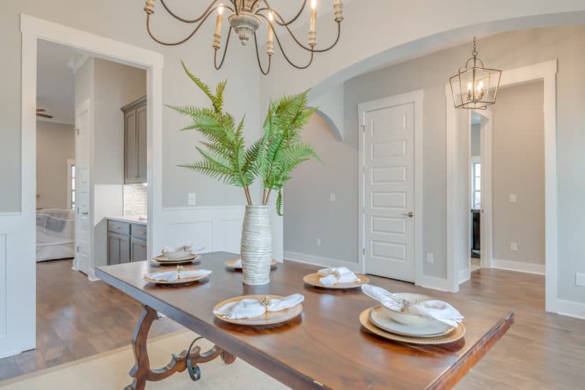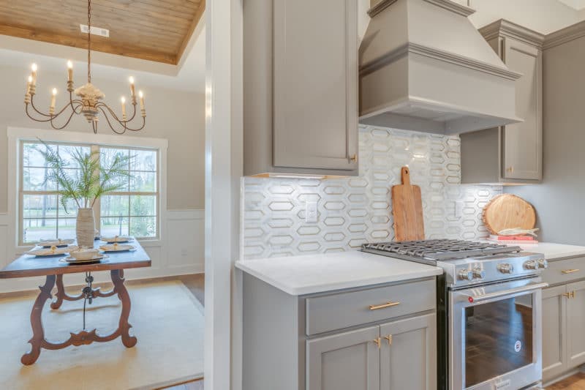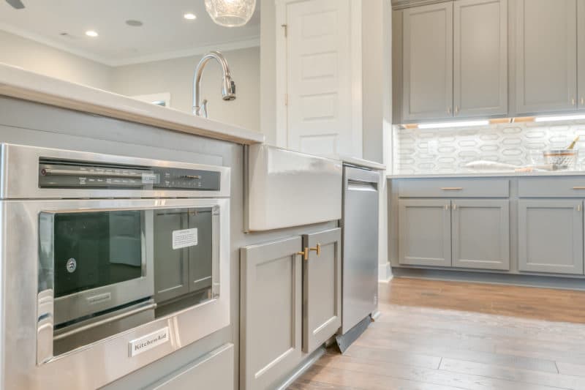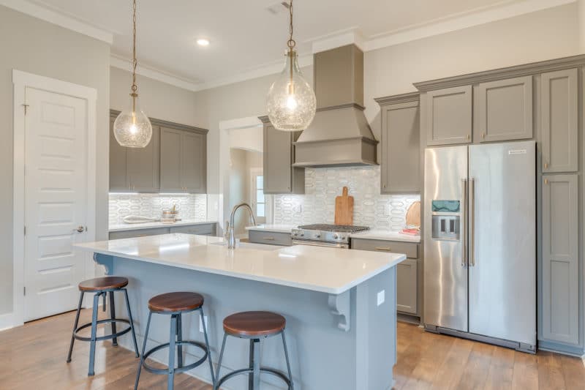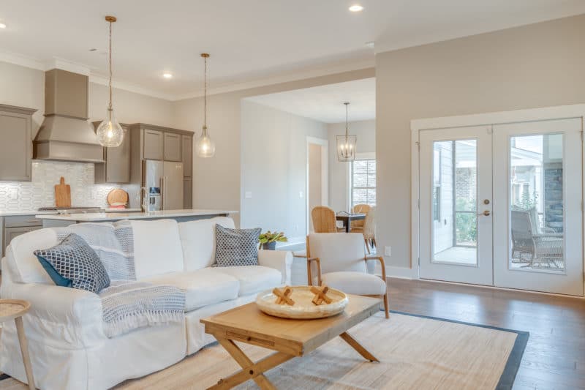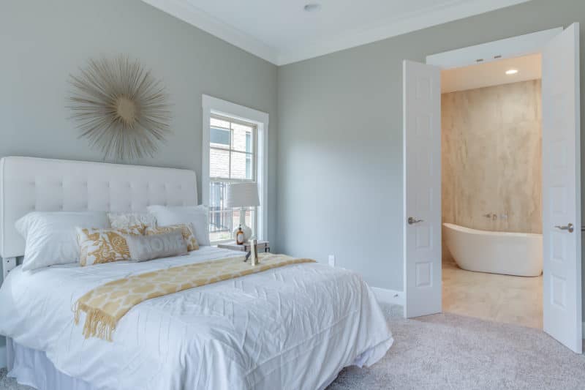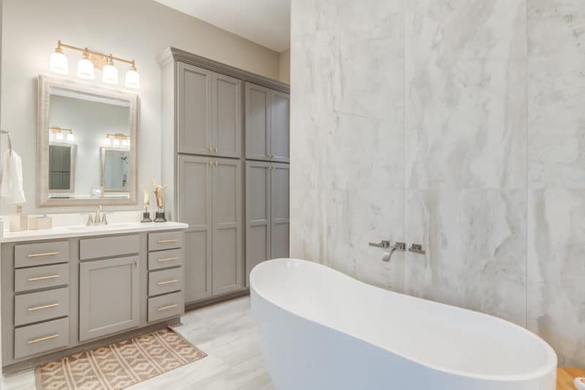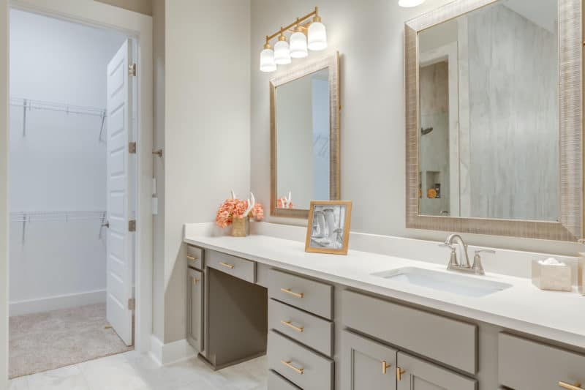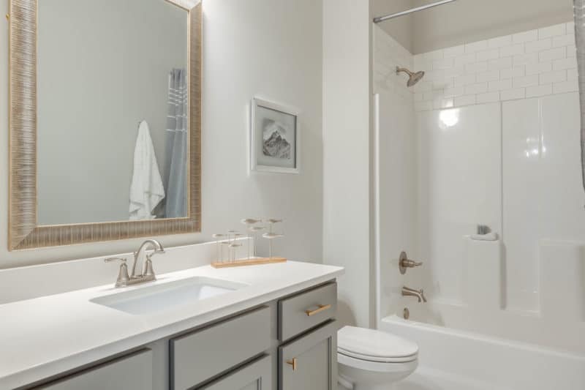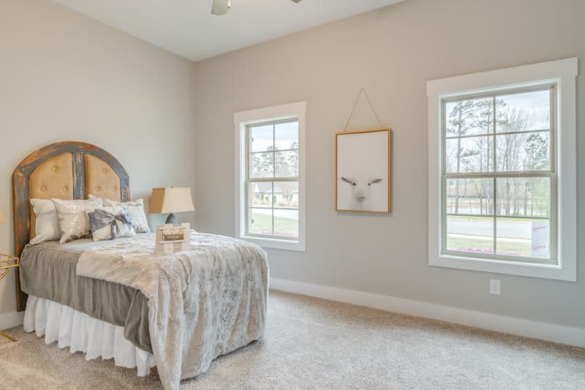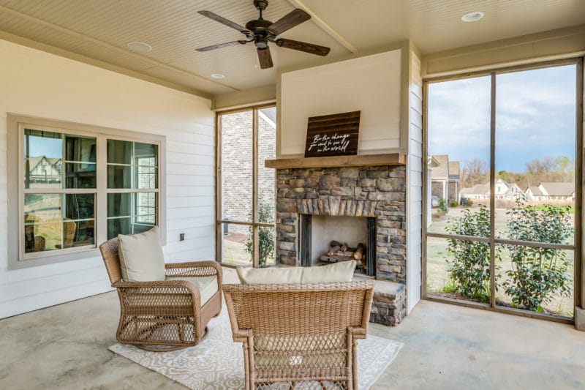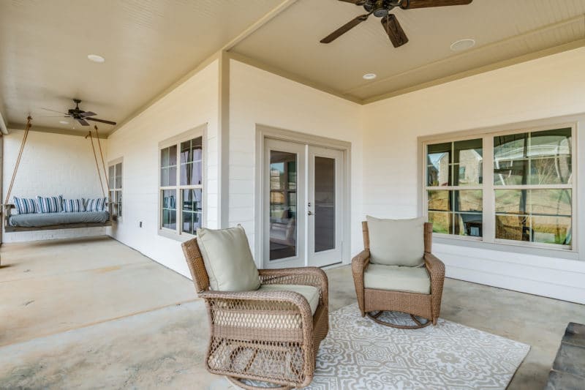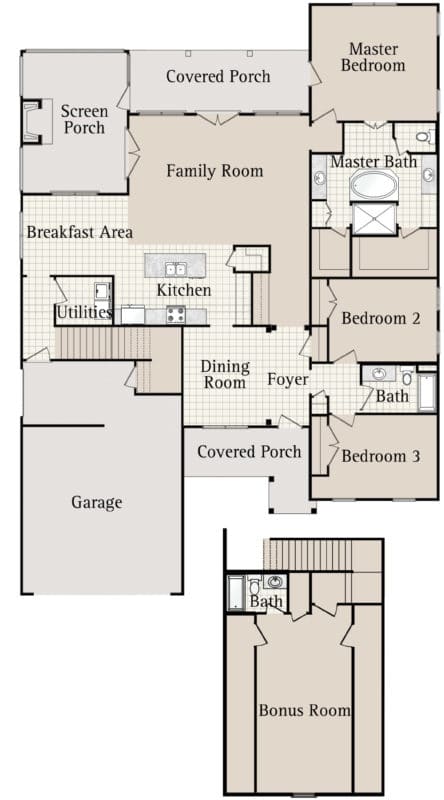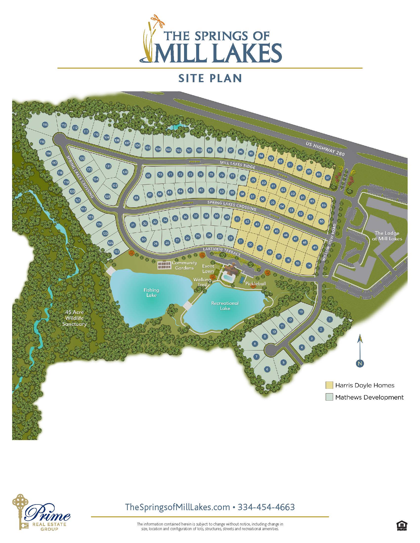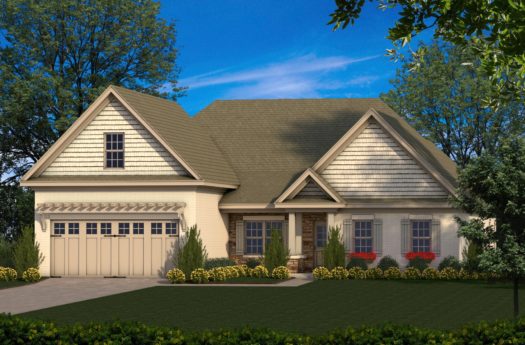
Abbey
Mathews Development
- Beds: 3
- Baths: 3
- Total SqFt: 3,111
- Stories: 1.5
- Garage: 2 Car
The Abbey Plan
Welcoming oversized front porch for adorns the front of this home with stunning curb appeal. This 3 bedroom 2 bath home with option of an upstairs bonus room and bath is best known for its luxurious oversized master suite with double vanities, two large walk-in closets, large soaking tub, and an oversized shower offering entry from two sides. Open concept living is designed for entertaining with a large dining room and living area that flow from the central kitchen. This continued theme is carried onto the two outdoor living areas to include a long covered porch and a screened porch with an optional fireplace at the end. Guest bedrooms with option of a jack and jill bath are spacious and located on their own hall.
Request More Information
Fill out the form below or call 334.454.4504 to inquire about this plan.
View Photos of The Abbey Plan
The Abbey Plan
Elevations
