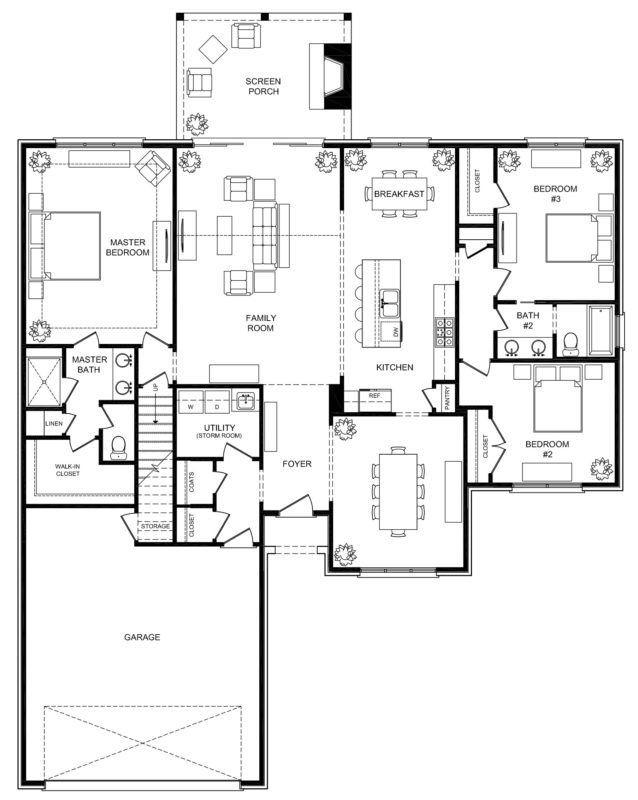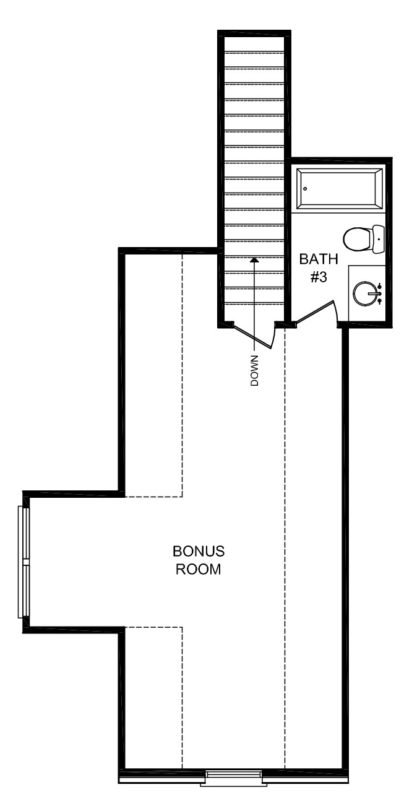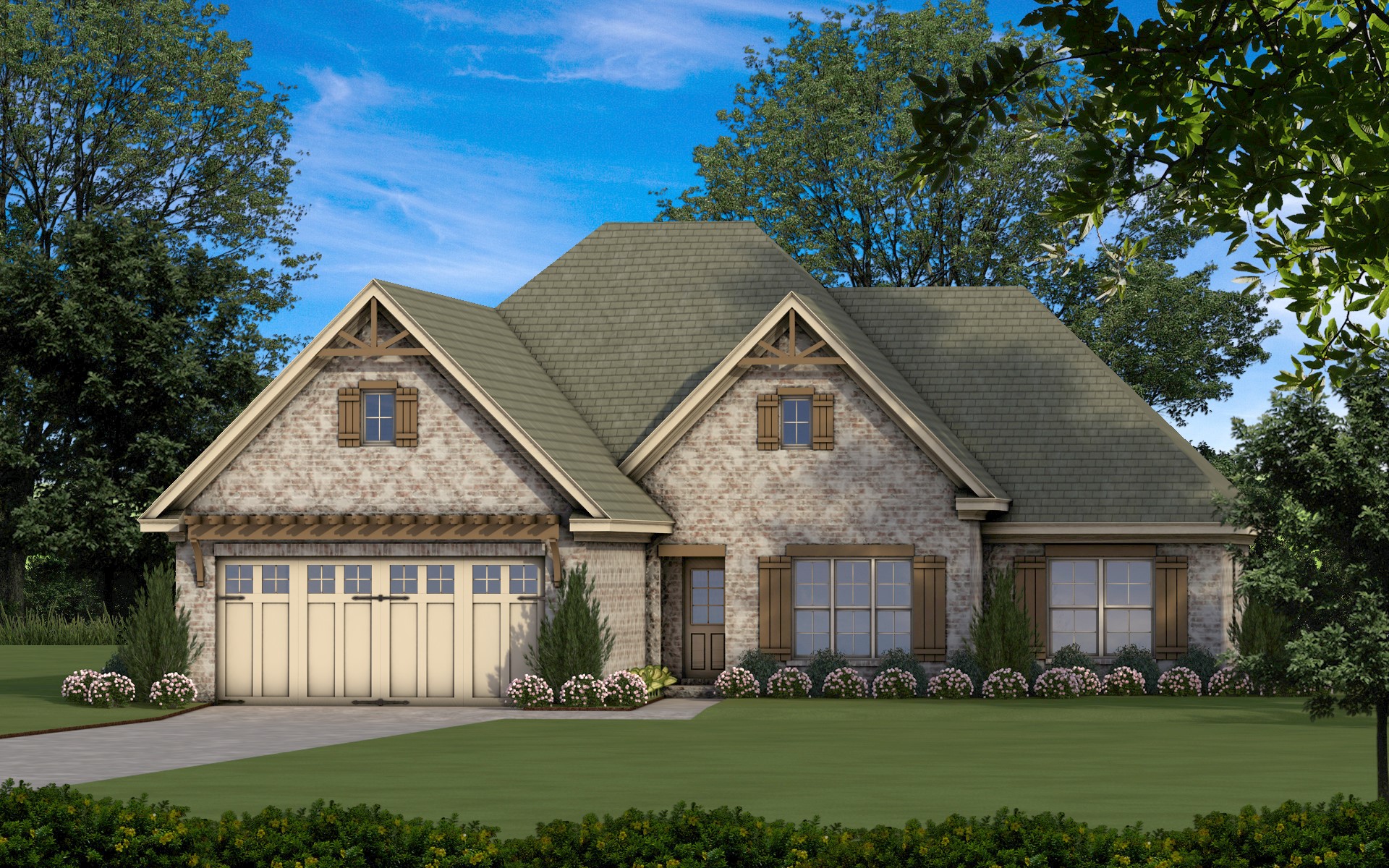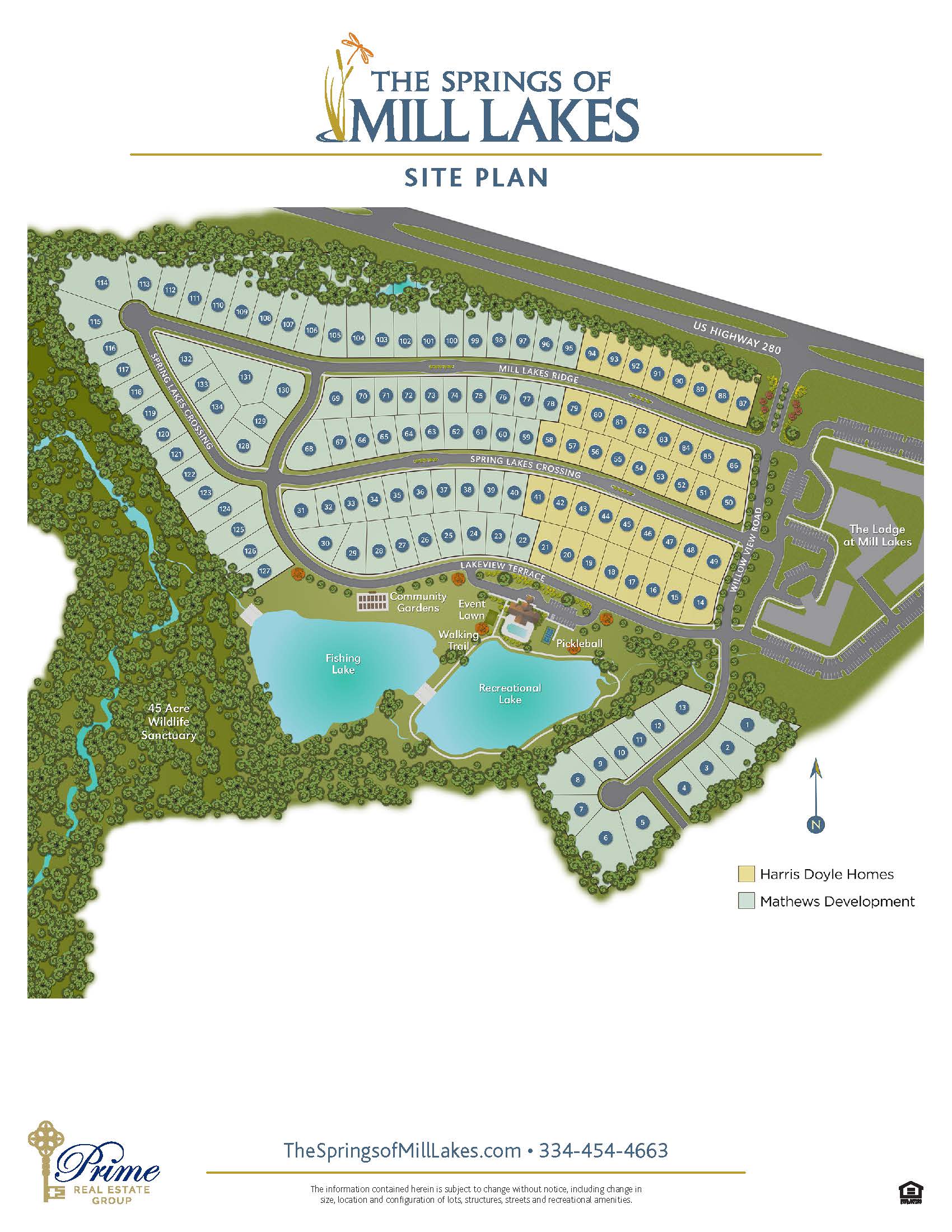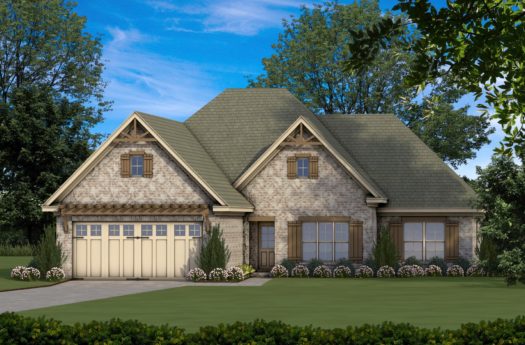
Addison
Mathews Development
- Beds: 3
- Baths: 2
- Total SqFt: 1830
- Stories: 2
- Garage: 2 car
The Addison Plan
Stately European elegance describes this wonderful spacious plan, The Addison, by Mathews Development. At over 1800 square feet, it offers beautiful curb appeal and a welcoming entry. Upscale finishes throughout are felt upon entering the foyer as an extra large dining room awaits with triple windows adorning the home with natural light. An oversized great room opens to a well-appointed kitchen featuring high-end appliances, quartz countertops, tile backsplash, a large center island and a separate breakfast nook. The great room is flanked by a large screened porch with fireplace, perfect for entertaining. Master en-suite is exceptionally sized with designer finishes, a large master closet, dual sink vanity, separate water closet and a fabulous zero-entry tiled shower with frameless surround. The second and third bedrooms have great closet space and are joined by a jack and jill bath. An optional upstairs bonus/media room and bathroom are available if needed. The oversized garage with extended storage and large laundry room complete with custom cabinetry make this home a sure winner!
Request More Information
Fill out the form below or call 334.454.4504 to inquire about this plan.
