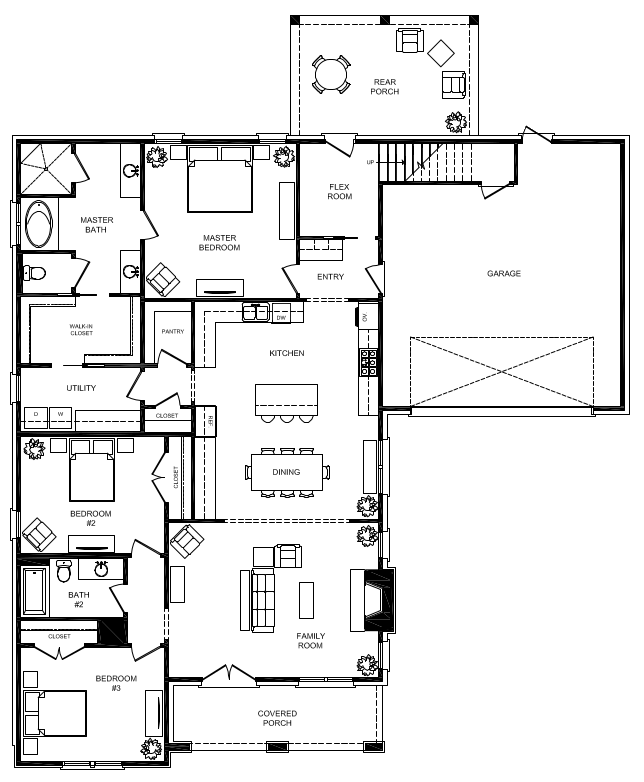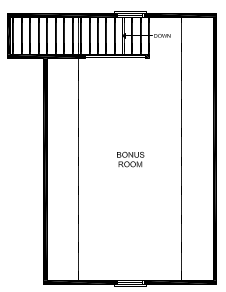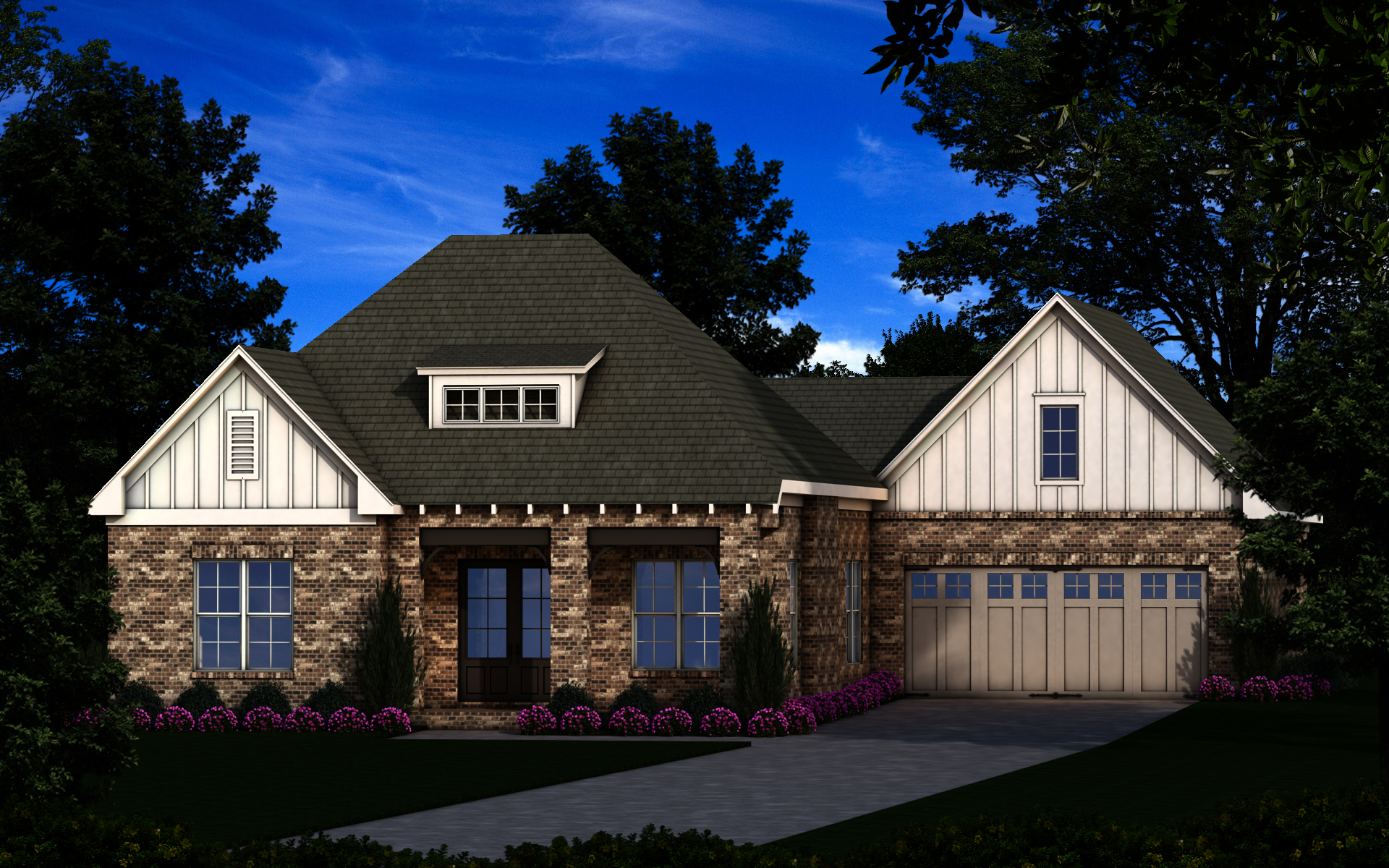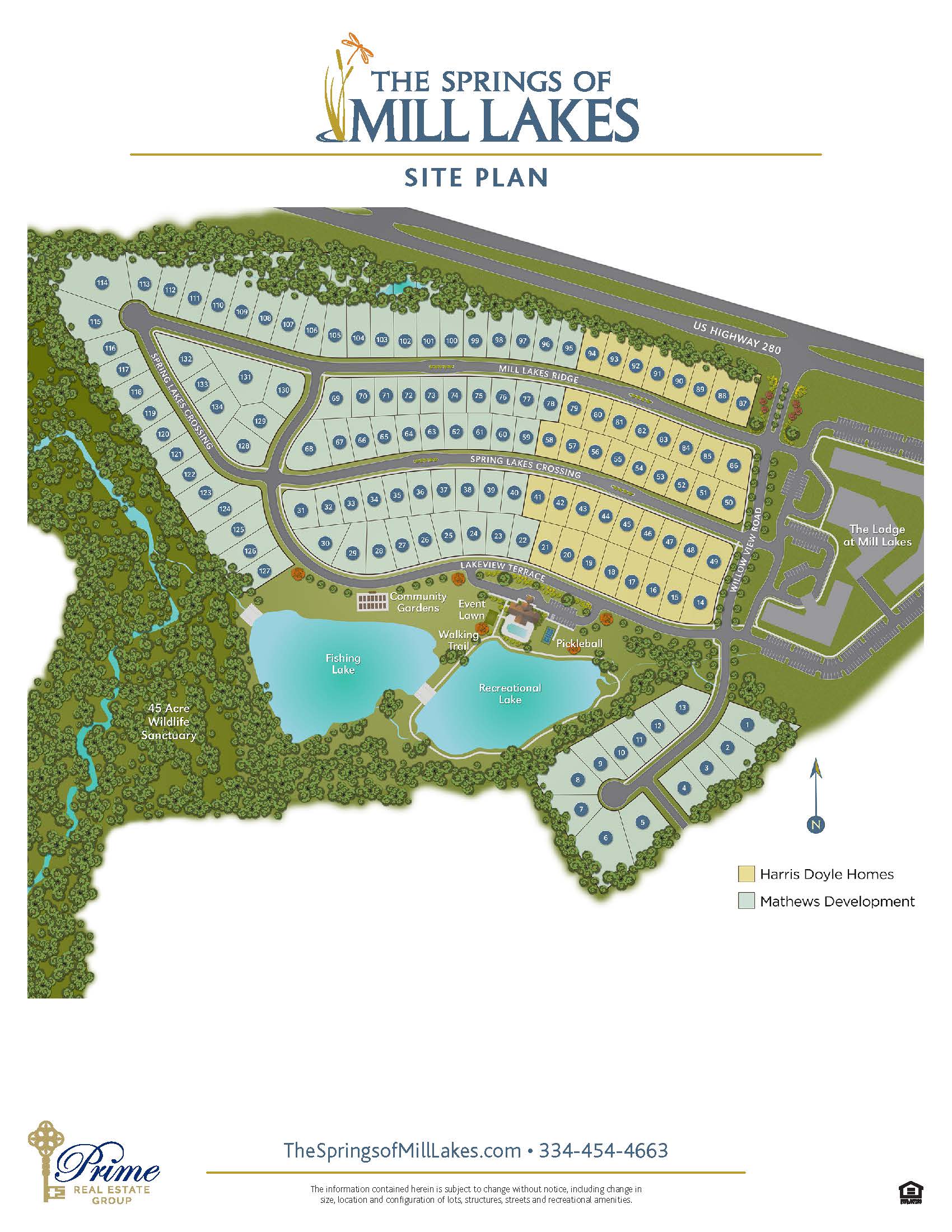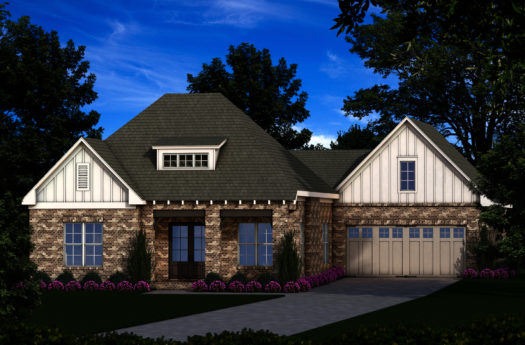
Palmer
Mathews Development
- Beds: 3
- Baths: 2
- Total SqFt: 2097
- Stories: 2
- Garage: 2 car
The Palmer Plan
The Palmer combines traditional southern charm with a cottage flare boasting an inviting front porch with columns. The generously proportioned interior flows effortlessly from the open-plan living space through to the large dining area with coat closet nearby. In the heart of the home is the sleek, stylish kitchen featuring upscale stainless steel appliances, large walk-in pantry and an oversized island offering seating and several drawers for storage. Retreat to the master bedroom with luxurious master en-suite offering two separate vanity areas, large tiled zero entry shower, and garden tub. Master closet is spacious with a door leading into the laundry room. Two guest bedrooms and a full bath are located off of the living area. Laundry area is equipped with upper and lower cabinets and a convenient hanging rod. Flex area is in the rear of the home perfect for a drop zone, pocket office or craft area! Option for a large bonus room. Setback garage allows for ample space to welcome all of your guests.
Request More Information
Fill out the form below or call 334.454.4504 to inquire about this plan.
