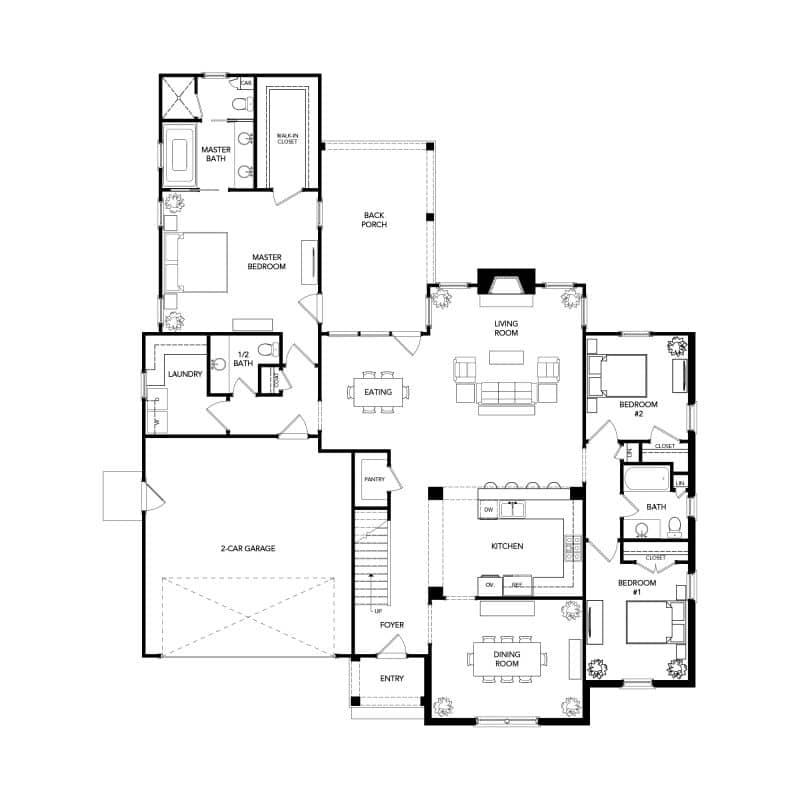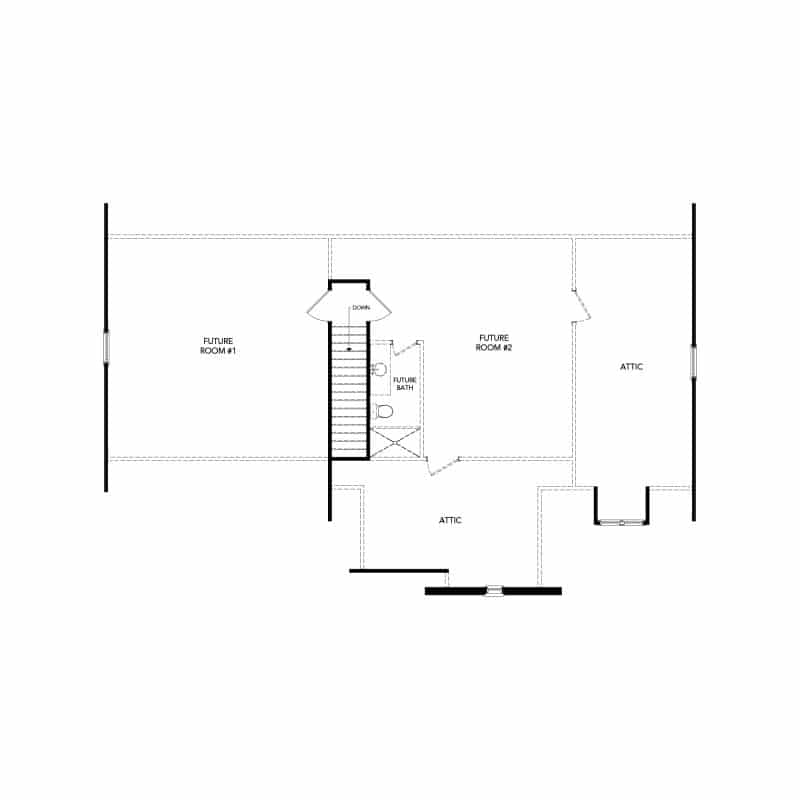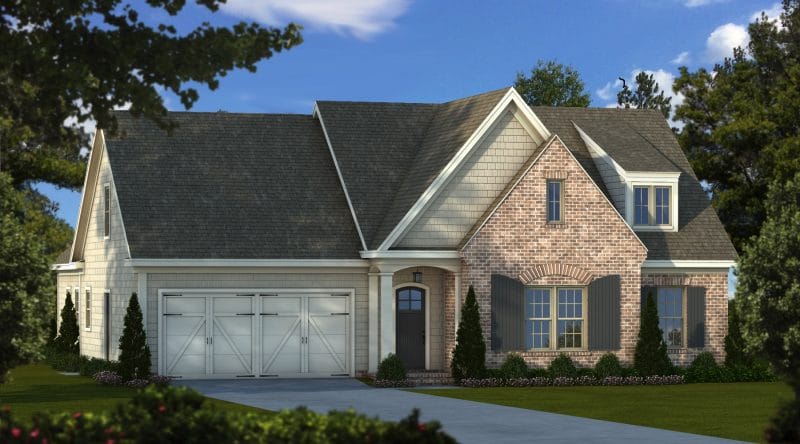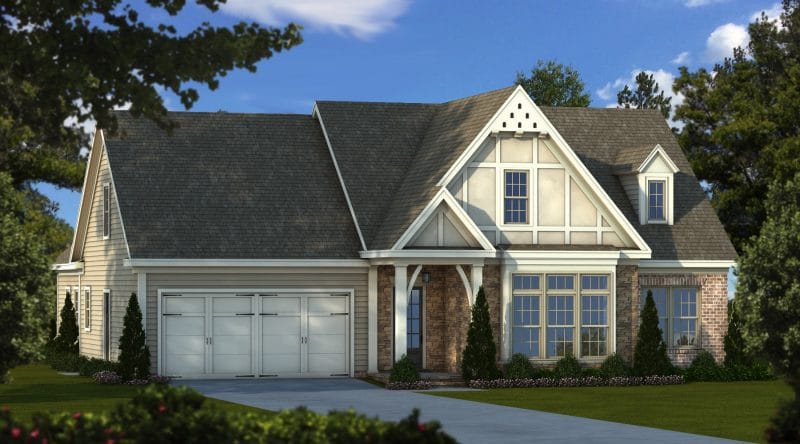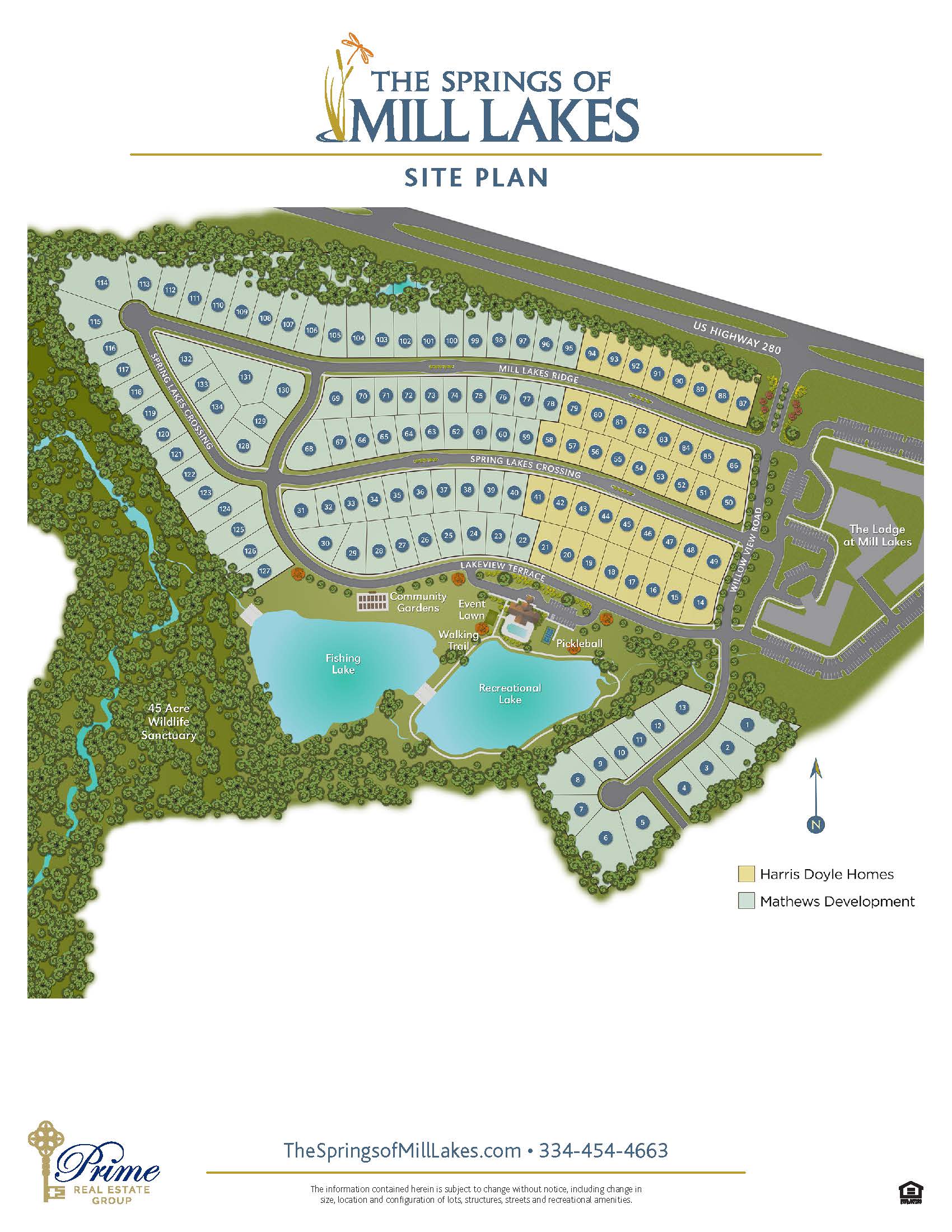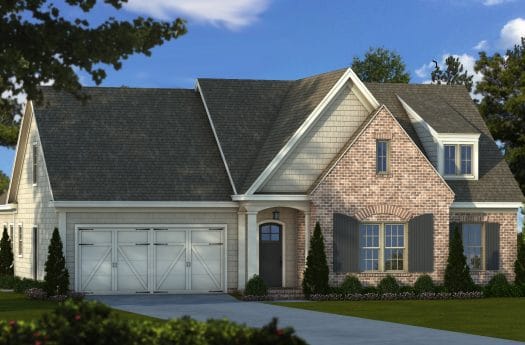
Willow
Mathews Development
- Beds: 3
- Baths: 2.5
- Total SqFt: 2240
- Stories: 1
- Garage: 2 Car
The Willow Plan
Back porch, optional second level with bedrooms and bath
Lovely covered entry way and large windows bringing in all the natural light, this exciting exterior design continues as you enter the front door and step in the foyer, the stairs leading to the optional 2nd story future rooms and additional bath are on one side and the dining room/study is on the other. The functional kitchen boasts wonderful counter space and bar seating open to the living and breakfast nook area. Laundry room features extra storage and is located off of the garage area and half bath and a private hallway leads back to the expansive master bedroom and bath. Featuring a door to the covered back porch and a luxurious master closet, the en suite master bathroom has two sink, a large soaking tub and spacious shower. Two additional bedrooms and shared bath on the other side of the home round out this lovely split floorplan.
Request More Information
Fill out the form below or call 334.454.4504 to inquire about this plan.
View Photos of The Willow Plan
The Willow Plan
Elevations
- Willow (elevation A)
- Willow (elevation B)
