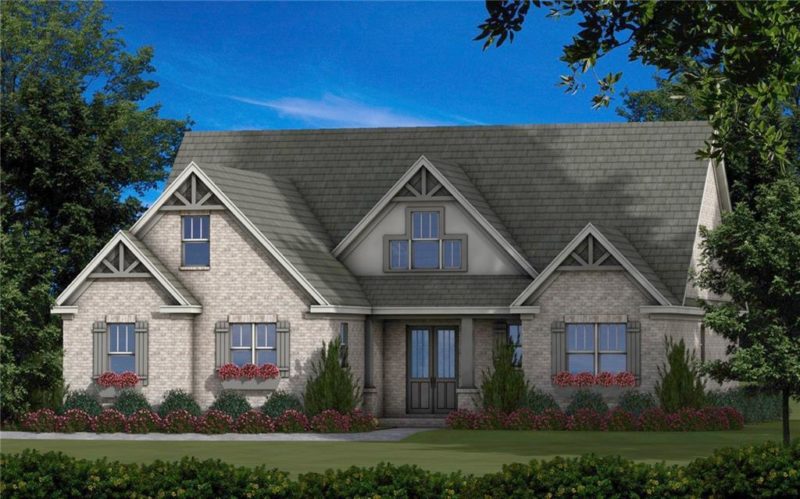
*Exterior for example purposes only
- 4 Bedrooms, 3+1 Baths
- Approximate square feet 2933
Available now at The Springs of Mill Lakes:
European Craftsman warmth welcomes you to the stunning “Bella”. With a double door entry, this excellent floor plan boasts an extra large great room with gas fireplace and beamed ceiling open to the large kitchen and dining area. Designer kitchen is well appointed with custom cabinetry, quartz countertops, tile backsplash, and oversized center island. Primary en-suite is privately located in the rear of the home and features an extra-large master closet, dual sink vanity, private water closet, soaking tub and large zero-entry frameless tiled shower. Second and third bedrooms flank a full bath and a convenient half bath is near by. Upstairs features a nice sized bonus room, additional bedroom, and full bath. The rear of the home is perfect for entertaining as it showcases an exceptional screened porch conveniently connecting an extra large covered patio complete with fireplace. So much space for entertaining at it’s best!
About The Springs of Mill Lakes:
The Springs of Mill Lakes is a gorgeous new home community of 134 single-level homes adjacent to a 45-acre perpetually protected wildlife sanctuary. Its stunning Clubhouse features a large gathering lounge with fireplace, catering kitchen, fitness center, meeting/flex room, and a floor for ballroom dancing. Other amenities include a zero-entry pool, pickleball court, walking trails, and an event lawn. The community’s natural setting includes two 3.5-acre mature lakes, one for recreation and one stocked and managed for fishing, as well as a wandering creek and waterfalls.
To learn more about The Springs of Mill Lakes, please call 334.454.4504 or complete the form below.



Leave a Reply